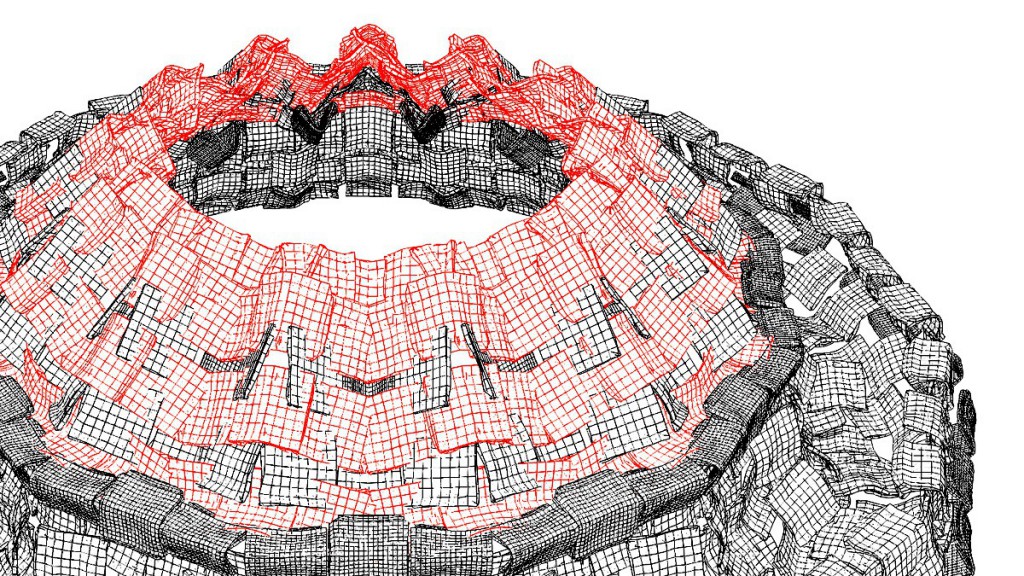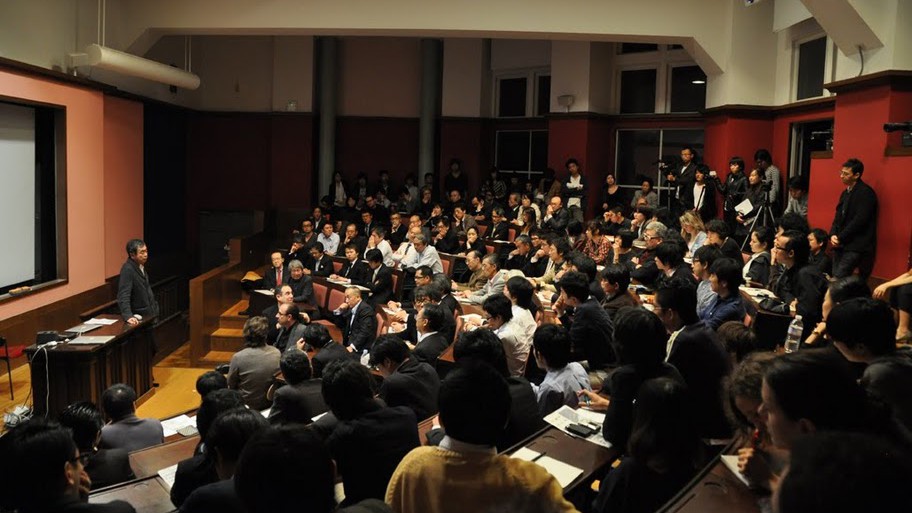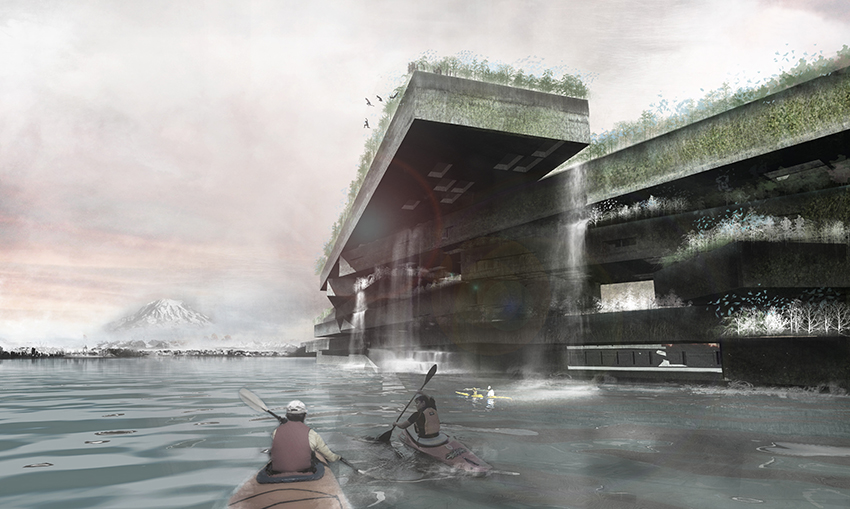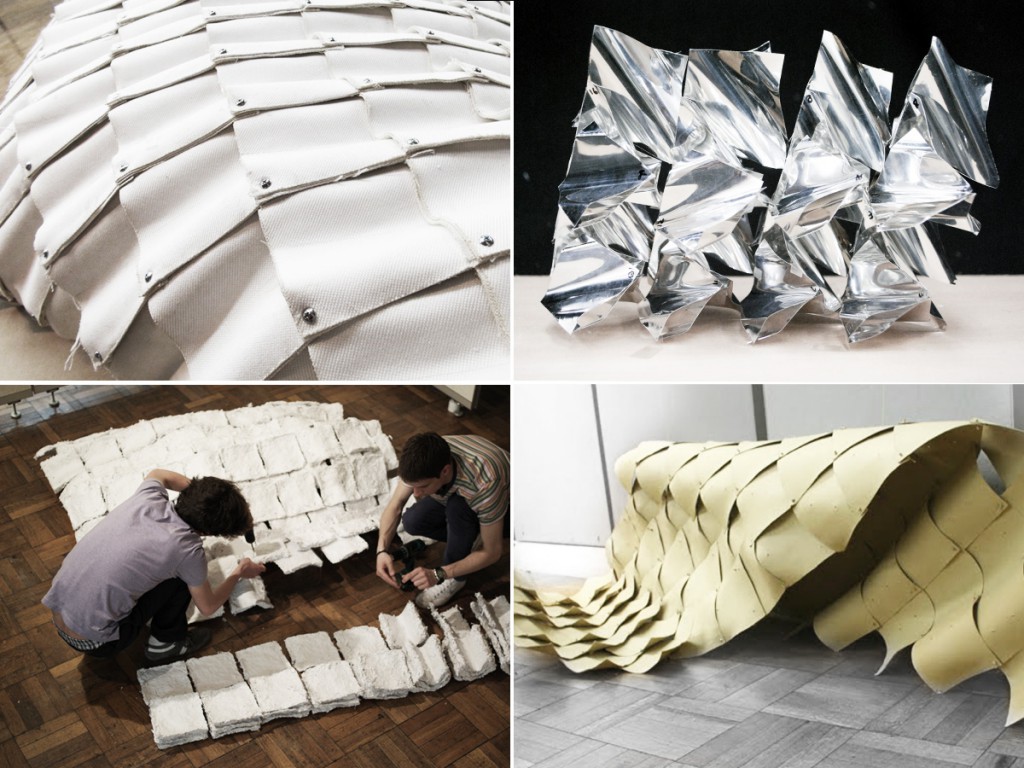This blog has moved
January 8, 2015 in Uncategorized
This blog has moved to CriticalMass.
October 12, 2014 in Uncategorized
January 9, 2014 in Uncategorized
above (c) Hayato Wakabayashi
above (c) Obuchi Lab, the University of Tokyo
We have added several photos of the DFL Pavilion 2013 both when completion and under assembly process.
Also please check the following link http://www.obuchilab.com/dfl/?p=766. You can watch the short movie of a fabrication and assembly process of the pavilion.
+++++
DFLパビリオンの完成及び製作時の写真をアップロードしました。是非ご覧ください。
また、http://www.obuchilab.com/dfl/?p=766より制作過程を記録したムービーもご覧いただけます。
—–
本研究は、自由曲面のテンセグリティ構造を2次元からの立体化により安定化させる構法のケーススタディとして、2012年10月から2013年12月までに東京大学大学院建築学専攻小渕祐介研究室(以下、小渕研)、同佐藤淳研究室(以下、佐藤研)と株式会社大林組(以下、大林)との協働にて仮設パビリオンの設計、プロトタイプ製作を行い、その成果をまとめたものである。部材加工・制作にはAnS Studio・竹中司氏の協力を得た。
本研究のケーススタディにおいては、パビリオンの設計及び施工検討にあたって導入された諸情報技術によりもたらされる1.設計プロセス 2.施工方法 3.建築構造のそれぞれにおける革新性という観点から、本研究の成果と付随する問題点を検証し、その発展可能性を考察した。
背景および目的
20世紀初頭以来、現在に至るまで国際的な枠組みの中で確立されてきた近現代の建築生産システムは、2次元の図面の組み合わせによる指示を基本とする、直行系の座標を持ったモジュールに従い確立されてきた。
一方で、フライ・オットーが1982年の自著の中で「今日の目標は自然な建物と都市をつくることである―中略―人間とその技術が自然と不可分であるような状態を作り上げることである」と述べていることに顕著だが、自然の持つ合理性を取り込むことを目的とした3次元的な曲線・曲面を基調とした有機的な建築への取り組みは、1960年代以降徐々にその例を増やし、現代では90年代後半以降の情報技術の飛躍的革新の支えを得て、一定量の事例を蓄積するに至っている。
しかしながら、3次元的な曲面を構成する建築部材の生産システム及びその施工過程は、依然として非常に煩雑な生産過程や大量の仮設資材を必要とするケースや、膨大な図面による建築形状の指示に基づく職人の手作業等を必要とするケースも多く、特に経済的な観点から十分に合理的な生産過程や構法の確立には至っていないのが現状と言える。
本研究では、これらの問題意識に基づき、従来の建築生産システムにおける技術体系で十分に対応可能な2次元の情報で部材形状を定義し、かつ組み上げまでを平面上で行うことで煩雑な生産や仮設構造を回避しながら、簡易な施工過程のみにより3次元形状を生み出し、成果物としては有機的な曲面のもつ合理性を獲得することを目的とした。
Project: The University of Tokyo, Digital Fabrication Lab Pavilion 2013
Design Team:
The University of Tokyo teaching staff: Yusuke Obuchi, Toshikatsu Kiuchi, So Sugita, Hironori Yoshida
The University of Tokyo students: Christopher Sjoberg, Yeonsang Shin, Miguel Puig, Zhang Ye, Ana Luisa Soares, Ma Sushuang, Tong Shan, Andrea Trajkovska, Quangtuan Ta, Wei Wang, Anders Rod, Benjamin Berwick, Qiaomu Jin, Fawad Osman, Yanli Xiong, Andrea Bagniewski, Kevin Clement, Ornchuma Saraya, Minjie Xu
Obayashi Corporation: Tomoo Yamamoto, Kenichi Misu, Gendai Ono, Yasuo Ichii, Keisuke Fujiwara, Shunsuke Niwa, Tatsuji Kimura, Masaru Emura, Taiki Byakuno, Takahide Okamoto
Structural engineer: Jun Sato
Fabrication of components: Tsukasa Takenaka (AnS Studio)
Construction: Multibuilder
Fabrication: Togari Kogyo
Structure: Freeform Surface Tensegrity Structure
Materials:
Compressive components: stainless steel plates with 0.5 mm / 0.8 mm / 1.2 mm / 1.5 mm thickness
Tension cables: stainless steel cables in 3 mm diameter
Base ring: stainless steel pipe in 48mm diameter
Foundation: precast concrete blocks
Furniture: painted plywood
Weight: 1.5 t (upper structure in stainless steel), 1 t (concrete foundation)
Design Phase: October 2012 – March 2013
Design development, fabrication & construction: April – November 2013
Completion date: 24 November 2013
November 29, 2013 in Uncategorized
12月1日(日)に行われます以下の2つのシンポジウムでは、入場者の混乱を避けるため、学生・一般用整理券を配布いたします。参加ご希望の方は、整理券を入手していただきますようお願い申し上げます。
整理券配布
日時:12月1日(日) 12:00より
場所:東京大学工学部1号館正面(広場側)入口
※ 両シンポジウムの整理券を同時刻より配布いたします。
シンポジウム(1)
展覧会関連シンポジウム:「Infinite Potentials of Making Problems」
日時: 12月1日(日) 13:00 – 15:00
場所: 東京大学工学部1号館15号教室
登壇者: 隈研吾(東京大学教授)、小渕祐介(東京大学准教授)、大林組プロジェクトチーム、
佐藤淳(東京大学准教授)、竹中司(アンズスタジオ)、木内俊克(東大プロジェクト担当)、学生代表
モデレーター: 山梨知彦(日建設計)
シンポジウム(2)
特別シンポジウム:「Architectural Theory Now:これからの建築理論」
主催:東京大学大学院建築学専攻 Advanced Design Studies
企画:東京大学大学院建築学専攻 Media Initiative Lab
日時: 12月1日(日) 17:00 – 19:30
場所: 東京大学工学部1号館15号教室(定員113名先着順、別室にて中継予定)
ゲスト: 槇文彦、磯崎新、原広司
モデレーター: 隈研吾(東京大学教授)
——-
April 20, 2013 in Uncategorized
April 12, 2013 in Uncategorized
Francois Roche will lecture on Apr. 17th at the University of Tokyo.
François Roche is the principal of New-Territories (R&Sie(n) / [eIf/bʌt/c]). He is based in Bangkok for [eIf/bʌt/c], in Paris for R&Sie(n) and in NY with his studio of research at Graduate School of Architecture, Plannin and Preservation (GSAPP), Columbia University.
Through these different structures, his architectural works and protocols seek to articulate the real and/or fictional, the geographic situations and narrative structures that can transform them.
+++++++
4月17日、18:30より東京大学工学部一号館15号教室にてフランソワ・ロッシュ氏によるレクチャーが行われます。
ロッシュ氏(New Territories主宰)はバンコク([eIf/bʌt/c])、パリ(R&Sie(n))、ニューヨークを拠点に活動している建築家で、2006年よりコロンビア大学のGraduate School of Architecture, Plannin and Preservation (GSAPP)にて客員教授としてアドバンスト・デザインスタジオを教えられています。地理的な状況、建築、社会の可能なシナリオの構築を行うことで、現実とフィクションの境界をぼかし、現実の空間に潜在的な変化を引き起こすような実験的建築プロジェクトを多数発表されています。
October 24, 2012 in Uncategorized

Our Digital Fabrication Lab’s Blog is renewed!
We will be updating our current activities at DFL in this blog, so please check frequently and find out what is going on at DFL. We hope this blog will become a platform to exchange ideas and share our research on digital fabrication and computational design.
There are several changes at DFL this year. Please check the following posts for more information.
+++++++
新しくなったDFLのブログへようこそ!
みなさまにはこのブログを通して、DFLの取り組みなどを知って頂くため、DFLの最新の情報をお伝えする場として行く予定です。我々が目指している、デジタルファブリケーションのための、開かれた研究プラットフォームの一部として機能する様に、様々な内容を織り交ぜながら情報を発信していこうと考えています。
新しい年度を迎えて、DFLにもいくつかの変化がありました。以下のポストで詳しい内容をご覧ください。今後とも、DFLをよろしくお願い致します。
October 24, 2012 in Uncategorized

The year of 2011-2012 was a very exciting time for DFL and the G30 studio. The G30 studio has expanded its scale to accept more students from all over the world, and they participated in many events connecting with various international schools and institutions.
Meanwhile, DFL was started to support computational design research at the University of Tokyo. We will continue developing an open environment for studying and researching computational design process for architecture. Please also check for following posts that features events and pavilions in 2011-2012!
+++++
2011-2012年度はDFLやG30スタジオにとって非常に刺激的な年となりました。G30スタジオは規模を拡大し、世界中からの学生の受け入れを開始しました。彼らは様々なイベントを通して、海外の大学などとの交流を持ちました。
一方、DFLは東京大学でのコンピュテーショナルデザインの研究をサーポートするために設立されました。今後も建築におけるコンピュテーショナルデザインの教育や研究のため、開かれた研究プラットフォームとして活動を続けて行く予定です。昨年DFLが関わったイベントやパビリオンの情報も以下のポストでご覧頂けます。
October 1, 2012 in Uncategorized

DFL was organized and is currently run by prof. Kengo Kuma, associate prof. Yusuke Obuchi, assistant prof. Ko Nakamura, and course assistant Toshikatsu Kiuchi. Beside these original members, So Sugita(course assistant), Yuta Ito(PhD student), Taichi Kuma(PhD student), and Olesia Bilobrodko(PhD student) joined DFL this year.
The students of the Global 30 studio are also working on their research that relates to DFL’s objectives and activities.
+++++
隈研吾教授、小渕祐介准教授、中村航助教、木内俊克コースアシスタントに加え、今年度より杉田宗コースアシスタントが加わり、ラボ在籍者として、伊藤雄太(PhD)、隈太一(PhD)、Olesia Bilobrodko(PhD)が加わりました。
また、小渕祐介准教授が指導するGlobal30国際都市建築デザインコース在籍の修士学生も積極的にラボの活動と連動した研究に取り組んでいきます。
October 1, 2012 in Uncategorized

Digital Fabrication Lab (DFL) at the University of Tokyo is growing and extending its capabilities for more advanced design and fabrication. We have moved our office space to the 4th FL of Engineering Bldg. 1, and the 3rd FL space became an exclusive workshop space for making models and building mock-ups. Meanwhile, a 3D printer has been added to our facility, which has brought our lab to next the level. We can now print our 3D models directly from this machine. Students are experimenting with their ideas and designs using cutting edge technologies at DFL. This website will be a good place to get current information on DFL activities, and you will be able to see how the students develop their projects.
+++++
東京大学建築学部デジタルファブリケーションラボは拡大しながら、より高度なデザインやファブリケーションのために機能の向上を進めています。今年度より東京大学工学部1号館4階にオフィススペースを移動し、3階353号室がデジタルファブリケーション設備を中心とした模型、モックアップ、プロトタイピング専用の作業室として独立しました。また新しい設備として三次元プリンターが加わりました。これにより模型を直接出力することが可能になり、ラボの可能性をより一層高めることとなりました。学生は最新の技術を使い、それぞれのアイデアやデザインを実験する環境となっています。このウェブサイトではラボの最新の情報を発信しながら、学生がどのようにそれぞれのプロジェクトに取り組んでいくのかを、みなさまにお伝えする場にしていこうと考えております。